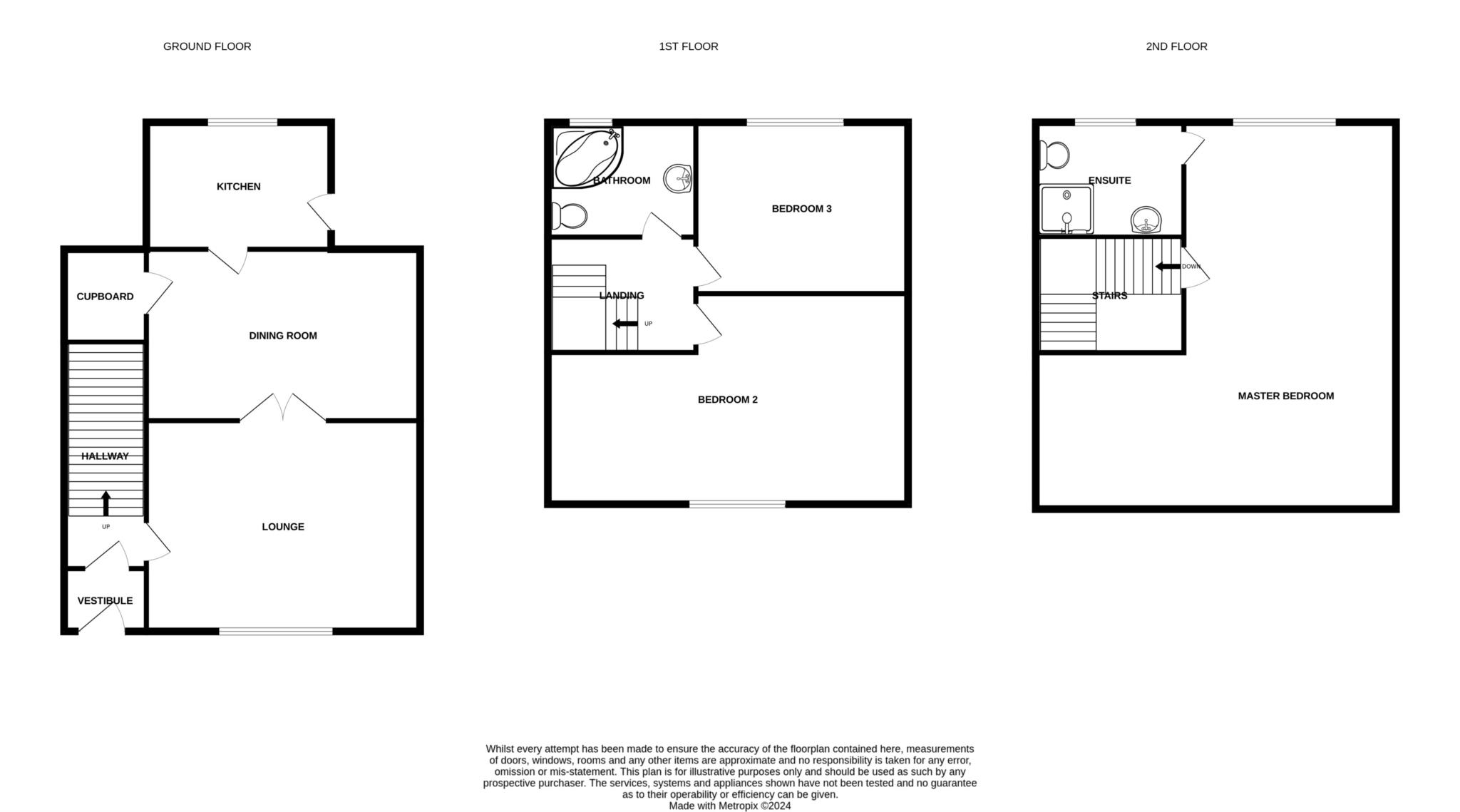- Two Reception Rooms
- Modern Kitchen
- Three Bedrooms
- En Suite
- Tastefully Presented Throughout
- Ideally Located
- Double Glazed
- Gas Central Heating
- Gardens
Habitat are pleased to bring to market this WELL PRESENTED family home, situated in a CONVENIENT & POPULAR RESIDENTIAL AREA with easy access to well regarded local schools & amenities & just a short distance from Royton Centre.
Internally this DECEPTIVELY SPACIOUS property comprises briefly of; entrance hall, lounge, separate diner and a MODERN FITTED KITCHEN. To the first floor there are TWO DOUBLE BEDROOMS & the family bathroom, and to the second floor there is the master bedroom with an EN SUITE BATHROOM.
Externally the property benefits from a well presented rear garden.
EPC HAS BEEN COMISSIONED
Entrance
Front door opens into an entrance vestibule, door to the hall with stairs and a door through to the lounge.
Lounge
A good sized lounge to the front of the property with double doors through to the dining room.
Dining Room - 4.03m (13'3") x 4.02m (13'2")
A good sized dining room to the rear of the property fitted with a handy under stairs storage cupboard. A door to the rear leads through to the kitchen.
Kitchen - 3.04m (10'0") x 2.04m (6'8")
A modern fitted kitchen to the rear of the property fitted with grey high gloss units and complimentary worktops, benefiting from the installation of a double oven and separate gas hob.
Master Bedroom - 4.09m (13'5") x 3.03m (9'11")
Located on the second floor of the property and benefiting from a private en suite bathroom, a generous master bedroom.
En Suite - 1.06m (3'6") x 1.05m (3'5")
A modern fitted en suite located just off of the master bedroom, fitted with a shower, toilet and sink.
Bedroom Two
A good sized double bedroom located to the front of the property on the first floor.
Bedroom Three - 4.02m (13'2") x 2.04m (6'8")
A further good sized double bedroom located to the rear of the property on the first floor.
Bathroom - 1.07m (3'6") x 1.06m (3'6")
The main family bathroom, located on the first floor and fitted with a corner bath with overhead shower, toilet and sink.
Garden
A good sized enclosed rear garden fitted with artificial grass and wooden decking.
Parking
On street parking around the property.
Viewings
Viewings strictly by appointment with the agent.
Heating, Glazing, Security
Gas central heating and double glazing.
Services
All main services are installed.
No checks have been made of any services (water, electricity, gas and drainage) heating appliances or any other electrical or mechanical equipment in this property.
Council Tax Band
Council Tax Band A
Tenure
Leasehold, 866 years remaining, £2.50 per year ground rent,
Disclaimer
Habitat Oldham themselves and the vendors/lessors of this property give notice that these particulars have been prepared in good faith having regard to the property misdescriptions act (1991). Measurements are intended for descriptive purposes only and are believed to be correct but any intending purchasers should not rely on them as statements or representations of fact. Any intending purchaser must satisfy themselves by inspection or otherwise as to the information provided and condition of the property and no warranty is given by the vendor, their agents or any other person in their employment. The property is offered subject to contract and still being available at the time of enquiry and no responsibility can be accepted for any loss or expenses incurred in viewing.
Council Tax
Oldham Council, Band A
Ground Rent
£2.50 Yearly
Lease Length
865 Years
Notice
Please note we have not tested any apparatus, fixtures, fittings, or services. Interested parties must undertake their own investigation into the working order of these items. All measurements are approximate and photographs provided for guidance only.

| Utility |
Supply Type |
| Electric |
Mains Supply |
| Gas |
Mains Supply |
| Water |
Mains Supply |
| Sewerage |
None |
| Broadband |
None |
| Telephone |
None |
| Other Items |
Description |
| Heating |
Gas Central Heating |
| Garden/Outside Space |
Yes |
| Parking |
No |
| Garage |
No |
| Broadband Coverage |
Highest Available Download Speed |
Highest Available Upload Speed |
| Standard |
1 Mbps |
0.2 Mbps |
| Superfast |
71 Mbps |
17 Mbps |
| Ultrafast |
1800 Mbps |
220 Mbps |
| Mobile Coverage |
Indoor Voice |
Indoor Data |
Outdoor Voice |
Outdoor Data |
| EE |
Enhanced |
Enhanced |
Enhanced |
Enhanced |
| Three |
Enhanced |
Likely |
Enhanced |
Enhanced |
| O2 |
Enhanced |
Enhanced |
Enhanced |
Enhanced |
| Vodafone |
Enhanced |
Enhanced |
Enhanced |
Enhanced |
Broadband and Mobile coverage information supplied by Ofcom.